| Revista Umělec 2010/2 >> forgotten utopia | Lista de todas las ediciones | ||||||||||||
|
|||||||||||||
forgotten utopiaRevista Umělec 2010/201.02.2010 Darja Kostina | in transition | en cs de ru |
|||||||||||||
|
The emergence of a bright, new architectural phenomenon—Soviet constructivism—in the 1920s is related to a number of technological developments and the incubation of complimentary artistic conditions. At the beginning of the 20th century in Russia, it had become clear that there was a need for the convergence of form and content in architectural structures. This crisis related to the lack of interaction between the engineering and artistic spheres which, when related to the construction of the built environment, led to a certain degree of architectural degradation. The search for a way out of this crisis coincided with the emergence of new trailblazing concepts generated as a result of creative experimentation by the Russian avant-garde artists K. Malevich, V. Kandinsky, A. Rodchenko and V. Tatlin. These concepts were reflected, and consequently developed, into early Soviet architecture largely due to the beginning of development in concrete structures. Reinforced concrete as a new material would give entirely new opportunities to architects in the design of buildings. Beamless reinforced concrete floors, designed in 1905 by the engineer A. Loleyt1 became the basis for the structural system, which radically changed the tectonics of the facade. The supporting structures were now placed inside the building and the facade could be now decorated with more freedom, in particular with large areas of glazing. So were born the new functionally clear architectural forms with rational architectural plans. The geometry of the composition, the laconism of the facades, the lack of decoration, the asymmetry of the blocks, the use of window bands, bay windows, curved balconies and niches became the hallmarks of this style.
Although early Soviet constructivism, according to S.O. Khan-Magomedova, developed with virtually no contact with the new architectural trends of Western Europe, the architecture of the West was at that time on a similar path. The most important difference between the Russian constructivism and the Western functionalist architecture is that the architecture of the new Soviet state was intended to influence the way of thinking of the Soviet citizens. Reflective of the ideology, the total subordination of the architecture to the ideology became essential for the formation of the characteristic features of the Soviet constructivism. While the Bauhaus architects sought to create a classless democratic architecture for the masses, the Soviet architects were given the target to create a new type of architecture for a particular class—the proletariat. Constructivism as a creative method reflected the utopian pathos of the young Soviet state and developed around the idea of creating a new ideal society. Ironically, the very concept of constructivism refers not only to the idea of exposure to the constructive nature of buildings, but also reflects its core ideology—to construct the human consciousness. The idea of collectivism as the most natural and correct way for human coexistence was reflected in the principle of the ‘communization of everyday life’. Along with the desire to ‘emancipate women’ and the need to provide the conditions that were conducive for their active social life and productive labor, this principle gave an impetus for the emergence of new types of buildings and urban planning solutions. In the Soviet cities there began to emerge house-communes, housing complexes, as well as communal kitchens, laundries, clubs and other institutions shaping the sphere of services for the workers. Nothing similar to such an extensive typology of buildings existed in the world at that time; the communal house known as the Marseilles block was created by Le Corbusier only in 1951. In Sverdlovsk the age of constructivism lasted for approximately 15 years, but during this brief period more than 140 constructivist buildings were erected in the city. The appearance of this avant-garde architecture was associated with the change of the city’s status; in 1923 Yekaterinburg became the administrative center of the vast Ural Oblast, which included the present Sverdlovsk, Chelyabinsk, Perm, Tyumen and Kurgan Oblasts, and in 1924 was renamed as Sverdlovsk. The previously rundown and uncomfortable town with no sewerage or water supply would now have to embody its new status. In 1926 the development of the master plan for the reconstruction of Sverdlovsk was started, led by the architects S.V. Dombrovsky and N.A. Boyno-Rodzevich, both from St. Petersburg, this new city was completed by the early 1930s. The principle of expanding the urban area was not a surprise in this situation. The transformation of a provincial town into the experimental laboratory for the avant-gardes’ architectural development was done by the representatives of the architectural schools of three cities—Moscow, St. Petersburg (Leningrad by that time) and Tomsk. The Tomsk school representatives were, Smirnov, M.V. Reischer, E.S. Balakshin, S.E. Zakharov who, in 1928, became the founders of the Ural Branch of Modern Architects (UralOSA). The leading contribution for the creation of a new image of the Ural’s newly-made capital was made by the leaders of the Soviet avant-garde architects, the Vesnin brothers, whose early projects for Moscow (the Palace of Labour, the building of the Moscow branch of the newspaper Leningrad Pravda, the building of the Telegraph, etc.) became paradigmatic and actually determined the path of development for Soviet constructivism. The Ural architects A.M. Tumbasov, G.P. Valenko, K.T. Babykin, K.V. Glushkov and others were rapidly assimilating the experience of their colleagues who were engaged on this utopian mission. The idea of creating, “a powerful industry of community services,” qualitatively new living conditions for the Soviet workers was embodied in the second half of the 1920s in the construction of several large residential clusters—the Militia Town, the Sverdlovsk City Council’s houses and two housing complexes for the NKVD. The apartments in these buildings had good lighting; the yards were enclosed and equipped with play grounds and sports grounds. The most famous of these complexes was the Chekists Village (1929–1936); as one of two complexes built for the NKVD, the village became one of the earliest examples of the integrated development of a residential quarter. Here the Leningrad architects I.P. Antonov, V.D. Sokolov and the Ural architect A.M. Tumbasov applied new urban planning methods. On the plan the complex looks like a polygon, oriented from the north to the south. Along the perimeter of the polygon the apartment blocks are arranged in clusters. The dominant feature of the three-dimensional arrangement of the complex is the 10-storey horseshoe-shaped building, a hostel specifically designed “for small families,” the drawing of which resembles a sickle. Its main facade faces the corners of the main streets—Lunacharsky Avenue and Lenin Avenue, thus determining the spatial organization of one of the city’s major intersections. The rhythmic interaction of all the buildings of the complex is accentuated by the rotation of all the buildings at an angle of 10 degrees to the alignment. The courtyard-garden located a kindergarten, a supermarket and the medical corps, dividing the whole area of the semi-enclosed courtyard into a sports zone, a playground and a leisure area. The apartments in the three residential buildings of the complex were standardized; their main area was occupied by living rooms, with an average size of 20 square meters. There was no kitchen as a separate room, since cooking at home did not fit into the utopian ideal of the new socialist way of life. A small space of about 2 square meters in the corridor was allocated for a kitchen consisting of just a cooker: it was intended only for heating the dinner prepared by the communal kitchen or the semi-cooked food purchased at the department store. Another specific feature of these apartments was a window in the bathroom. The bay windows or balconies contribute to the optimal concentration of sunlight in the living rooms and serve as the unifying architectural motif. The ground floor of the semi-cylindrical hostel building housed a restaurant-canteen, while at the first floor the building was connected through a gallery with a club where the residents of the town could spend their free time. The club’s spiral staircase with solid rails made of reinforced concrete clearly demonstrated the new plastic potential of this material. A large number of monuments of constructivism are located in Lunacharsky Avenue, and this, in many ways, defined the look of the street. In front of the Chekists Village, at the corner of Lenin and Lunacharsky avenues there is the building of the Constructors’ Club, designed by the Moscow architect Ya.A. Kronfeld in line with the distinctive design of constructivist pavilions2. The longitudinal facade of the Press House faces Lenin Avenue; it was built in 1929 –1930 with the use of reinforced concrete cast on site. The Press House was designed by the architect G.A. Golubev for the publishing and printing house The Ural Worker. The expressive Post House also in Lenin Avenue, and today is still the Central Post Office, was created by the architect K.Solomonov in 1934. The Post House incorporated a post office, a telegraph office, an automatic telephone station and a long-distance call office. On the other side of the highway, in Labor Square, the Regional Executive Committee building was placed, designed by S.V.Zakharov in the early 1930s. The 1929 Resolution of the Communist Party “On sports movement,” resulted in the promotion of the construction of sports complexes, playgrounds and stadiums across the country. Sverdlovsk was no exception: here in 1931 the development and construction of the Dynamo sports club were started by the architect V.D. Sokolov, who participated in the development of the Chekists Village project. The building of the club consists of two elongated multi-storied blocks with different numbers of floors, connected through a closed gallery at the second floor. The South Pavilion, oriented so that it could be viewed from the city pond, has three floors and is finished with a heightened five-storey semi-circular block with an observation platform at the top symbolizing a ‘deckhouse’. A protruding triangular glazed bay window resembles the bow of a ship. The North Pavilion also consists of two blocks with a differing number of floors. The section, located closer to the main southern pavilion and connected to it, has three floors and was designed to store sports equipment and locate a medical center. The more extended second section of the pavilion is a lower two-storey building culminating in a semi-circular end with a balcony for both floors and the roof, which looks not unlike a three-decker’s stern. The image of a ship-like construction is also supported by the windows shaped as portholes and the balconies along the side facades using blind balustrades which resemble lifeboats. In 1928 the construction of the Ural Heavy Machine-Building Plant (Uralmashzavod) was started, a pumping facility was urgently needed in order to provide the workers with water. A one week long competition was launched and won by the proposal from the architect M.V. Reischer, who presented the sketch of a water tower designed in line with constructivism. The tower was 29m high and consisted of two geometric constructions made of reinforced concrete—a cylinder-shaped space for the water tank and a box-shaped staircase. The water tank has four additional pillar supports and is belted with a band of windows and illuminators along the perimeter. The staircase leads to two observation platforms, one of which is located on the roof of the tank, while the other is placed in a small covered pavilion above the tank. The simplicity and expressiveness of the spatial and plastic solution and its obvious connection with the function made this small industrial construction renowned throughout the world. Analogies of the tower appeared at the Red Nailer Plant in Leningrad and even in one of the dairy factories in Northern China. At the time of construction the tank of the White Tower, so nicknamed because of its white painting, was the largest tank in the world; its volume totaled up to 700 m³. Chicago came in as the close second with a tank smaller by only 40 m³. The tower was necessarily built at the highest point and so was the dominant feature of the panorama—it could be seen from any point of the plant’s area and Sotsgorodok (the workers’ settlement). The rise of Sverdlovsk constructivism was sharply interrupted in the second half of the 1930s due to the changed ideological order: the illusion of building an ideal society of the future was to be replaced by the illusion of the triumphant socialist project. The architecture began to return to solemn and magnificent classical elements, monumentality and heaviness; the architecture again ceased to be built to a human scale. The new style of Soviet architecture was called the Stalin Empire; meanwhile constructivism was not just forgotten, but the very concept of it was long ignored, even in specialized literature. In 1930 the journal Modern Architecture, which used to publish avant-garde architects, was closed, and in 1934 the Ural Oblast was disbanded. Many buildings in the city of Sverdlovsk, which had been designed initially according to the avant-garde tradition, were finished with the use of neo-classical features and techniques, which in fact led to the emergence of a new wave of architectural eclecticism. This period is conventionally named today as post-constructivism. Just such a fate befell the Club for Educators (later the District Military Officers’ Club) the construction of which was started in 1932. Here, the originally smooth and compact blocks designed in the constructivist style, was now adorned with a portico which incorporated sculptures depicting Red Army soldiers. Along with the porticos, the project now included pilasters, balconies with balustrades, embossed decorative compositions, and the vertical tower of one of the buildings was adorned with a spire topped with a star. The taboo for avant-garde architectural techniques determined the situation of the abandonment of constructivism for many years. The understanding of the artistic and historical value of these buildings came only in the last third of the past century, and recently the importance of the constructivist legacy has been actively discussed within dedicated circles of architectural specialists. Due to the lack of information on this phenomenon in Soviet times, for the majority of Yekaterinburg residents (its historical name was returned to the city in 1991) constructivism is still a mere name. The Utopia, which inspired the Soviet avant-garde architects, did not come true and was forgotten. Nowadays the inhabitants of the Chekists Village enjoy living in the heart of the city, but have to cope in their own ways with the actual lack of kitchens. The hostel, built for small families, has, in all practical measures, not changed its purpose—today it is the hotel Iset—but the ideological grounding of its existence has altered: the socialist principle of collectivism has given way to the principle of market relationships. And while as late as the 1960s the roof of the building was adorned with the semicircle of the “Forward to Communism!” slogan, today the upper windows of the Iset hotel are considered as an enviable place for advertisers. Sotsgorodok of Uralmash became one of the largest city districts—the Ordzhonikidze District, having merged with the buildings constructed later. The building of the Dynamo sports club is still housing sports organizations, but many of their employees have no idea about the fact that they work inside a unique architectural monument, though one can hardly blame them for this. All these processes are natural and inevitable due to the actual historical conditions. Soviet constructivism as an idea is dead, but constructivism as an avant-garde architectural phenomenon has remained and has every chance to become the new city brand which is so desperately, and still fruitlessly, sought by the municipal government, who in the same old manner still count for the sad event of the execution of the last Russian Emperor’s family. Yekaterinburg without exaggeration is one of the world’s capitals of constructivism, and this may be the ‘starting point’ for the formation of the notorious ‘local identity’, which the capital of the Ural is so lacking today. The advantage of such a brand is that there is no need to enshroud it with mythology and legends—their function will be easily fulfilled by the facts. On the other hand, this will require considerable effort to put in order many monuments by means of the qualified restoration, and above all, the White Tower, long ago devoid of any attention, except for the interest of the local graffitists. Translated from the Russian by Elena Dyuldina. All photos are by Zoya Sergeeva, 2010 Bibliography cited in the article: Khan-Magomedov S.O., “Constructivism: Shaping Concepts”, Moscow, 2003. “Yekaterinburg. The Legacy of Constructivism”, Yekaterinburg, 2009. Web-site content: http://www.1723.ru/ 1 Concurrent with A. Loleyt’s research and development, the French Architect Auguste Perret was also producing designs that utilised this new technology. 2 Epitomised at the time by the Soviet Pavilion designed by Konstantin Melnikov for the 1925 International Exposition of Modern Industrial and Decorative Arts in Paris. The design won Melnikov the Gran Prix, but the Pavilion itself was later destroyed.
01.02.2010
Artículos recomendados
|
|||||||||||||
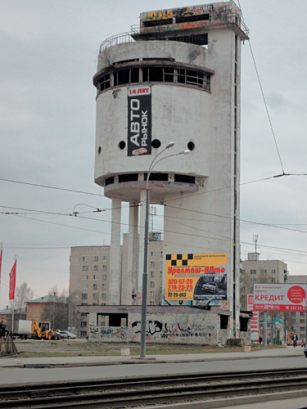
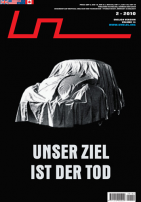









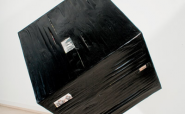
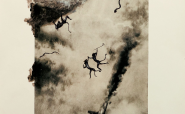
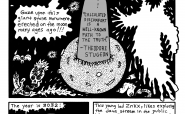

Comentarios
Actualmente no hay comentariosAgregar nuevo comentario