| Umělec magazine 2008/2 >> Hybridraum. 7 Directions for the City of Today. | List of all editions. | ||||||||||||
|
|||||||||||||
Hybridraum. 7 Directions for the City of Today.Umělec magazine 2008/201.02.2008 Folke Köbberling / Martin Kaltwasser | urban design | en cs de es |
|||||||||||||
|
HybridSpace – Seven Directions for the City of Today, 2007
Installation with two video loops, HybridSpace Movement (9 Min.) and Seven Directions for the City of Today (10 Min.), user instruction flier and construction caravan parked on Hansaplatz. Over a period of several months, Martin Kaltwasser and Folke Köbberling performed a series of public interventions engaging with the material, social and intellectual resources of Berlin’s Hansaviertel district. They focused on the conception of public spaces and open patches of green—places central to the complex’s original idea. A construction caravan that could only be moved by a group of people stood at the center of their project as both a movable entity and an open space for free use. For the show’s duration, this hybrid space was parked at the southern edge of the Hanzaplatz abutting a public library, and transformed into an open exhibition scene: its twelve square meters of floor area were used by a variety of different people for a variety of purposes—living space, office, workshop, television room—without a single instance of vandalism. In the Academy of Art, video documentations of the various actions involving the caravan were shown; the “site landscape,” built of found materials, linked the interior and exterior of the academy building. Direction 1 Open spaces of grass should become recognized as a part, a living and functional central component, of the landscape. The square “Platz der Morgenröte (Square of the Dawn) lies in the southern part of the Hansaviertel, bound by the tall apartment block by the Swedish architects Jaenicke/Samuelson and the famed Alvar Aalto apartments, as well as the branch library and the southern entrance to the underground station of Hansaplatz. The square forms an ideal meeting place. In November 2006, we prepared, in cooperation with the Berlin public sanitation company, a “rubbish day,” during which all residents could dispose of large items free of charge. The event was received very positively and, moreover, was an occasion to reinforce ties among residents. We ourselves incorporated a lot of trash to build the hybrid caravan (Direction 2). Direction 2 The individual flat must offer greater possibilities for the increased amount of free time. It must be larger, more differentiated, more variable. And in this larger flat, it must be possible to transform the space into a workshop, a garden patch. In the 50s, it was still assumed as inevitable that men would leave the house for work, and women remain at home. Today, though, many self-employed people work at home. For this pattern of living, the Hansaviertel flats are too small, nor is there ever enough space for a home workshop. Oscar Niemeyer and other architects of the Hansaviertel planned in their buildings special common areas that the residents could make use of together, yet this idea has never actually worked in the Hansaviertel. Our hybrid caravan, which we parked, together with Hansaviertel residents, in front of those buildings that still have common areas, was intended to re-open the debate about the common room and the ideas lying behind it. Beyond this, we ourselves used the hybrid caravan as a work-room, a workshop, as a space for games or meetings, even a guest room. Direction 3 Free space as an expanded living space. Social greenery instead of greenery for show. Furnishing of gardens and open spaces with benches and tables—arranged as if in an interior. In the past three years, the Hansaviertel has lost many of its once-attractive park benches. Several Hansaviertel residents actually called for their removal, so as to prevent them from serving as resting places for the homeless and other supposed “undesirables.” Our 1:1 scale wooden model of one of the disassembled benches stood next to the sculpture by Hans Ullmann, itself originally surrounded by three such benches. Our modest wooden bench was very popular among the public, almost permanently occupied by people from all walks of life. The bench stood in place for three weeks, before it disappeared into the unknown. Direction 4 Under no circumstance should traffic disturb the people, whether through noise, dust, or simple hectic motion. The elements of the city should be organised with respect to one another so as to avoid motor transport as much as possible. The new city is a pedestrian city. The street Altonaer Straße, a major road of four lanes, is one of those "raceways" feared as early as 1957 in the article, The Reduced Openness in the City, from the journal Bauwelt. But the rise of the private car in Germany at the time is hardly comparable to the present situation. Also, the question of how often public events in the Tiergarten cause traffic jams along the Altonaer Straße has emerged. With this in mind, one can look at the Hansaviertel from a different perspective. These days, we notice first how wonderfully the Hansaviertel could function if only it were, as originally planned, a city for the pedestrian. Direction 5 Part of the roof space will be developed as part of the free space available to the tenants. In the upper stories, it will certainly be to the liking of all of the residents to be able to look at the entire Hansaviertel from a great height. However, the common rooms planned by the architects of the Hansaviertel, such as the washrooms, recreation areas, children’s playrooms, are now not only underused, but have often been privatized in recent years. We offered tours of the laundry room with rooftop terrace, now for sale, on the 9th floor of the apartment block by Jaenecke/Samuelson, from which there is a wonderful view of the southern edge of the Hansaviertel. The gigantic common floor of the Oscar Niemeyer building also has a splendid view of the Alvar Aalto tower and the Jaenecke/Samuelson block. Direction 6 Under the rubric of rehabilitation, the areas of greenery will be transformed into gardens, farmland or forest. The productively utilized green spaces are bearers of natural food for the public. Mulberry bushes are mostly found in untended or deserted locations, such as railway sidings, vacant lots, or forests. Strawberries, by contrast, require much sunlight and care. With our plan of planting, we reveal what spaces can be both sunlit and secluded. Direction 7 Free space is to become an expanded living space. The main function of social greenery should be the active use by citizens of all incomes and ages, for sport, recreation, play and relaxation. Many of the green spaces of the Hansaviertel still have “Keep off the grass” signs. In the evening and night, the streets of the Hansaviertel lie empty. Free spaces are mostly used as parking for private cars. When we placed the hybrid caravan in various parking spaces on the Platz der Morgenröte, we offered the choice of basketball, an open-air cinema, or even street chess.
01.02.2008
Recommended articles
|
|||||||||||||
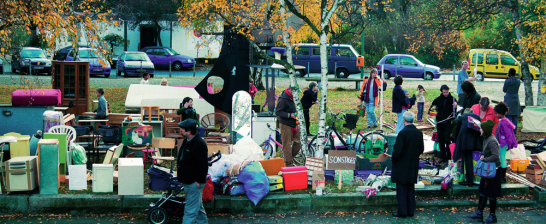
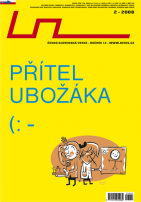






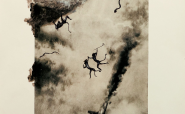
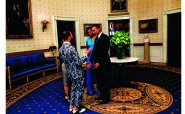
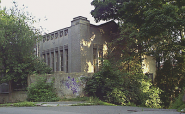
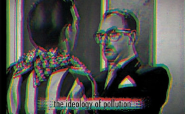
Comments
There are currently no comments.Add new comment